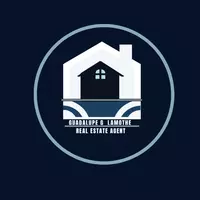5 Beds
4 Baths
2,837 SqFt
5 Beds
4 Baths
2,837 SqFt
OPEN HOUSE
Fri May 30, 4:00pm - 6:00pm
Sat May 31, 11:00am - 2:00pm
Sun Jun 01, 11:00am - 2:00pm
Key Details
Property Type Single Family Home
Sub Type Single Family Residence
Listing Status Active
Purchase Type For Sale
Square Footage 2,837 sqft
Price per Sqft $316
MLS Listing ID CV25118257
Bedrooms 5
Full Baths 3
Half Baths 1
Condo Fees $168
Construction Status Turnkey
HOA Fees $168/mo
HOA Y/N Yes
Year Built 2022
Lot Size 5,000 Sqft
Property Sub-Type Single Family Residence
Property Description
The open-concept layout features a chef-inspired kitchen with sleek quartz countertops, a large center island, self-closing cabinets, and a generous walk-in pantry, all seamlessly connected to the dining and living areas—ideal for entertaining and family gatherings. Downstairs includes a full bedroom and bathroom, offering flexibility for guests, in-laws, or a home office.
Upstairs, the luxurious primary suite boasts dual vanities, a walk-in shower, a private toilet area, and a spacious walk-in closet. Throughout the home, smart features and energy-efficient upgrades—including a paid off solar system, tankless water heater, dual-zone HVAC, and insulated windows—enhance comfort and significantly reduce utility costs. Recessed lighting and wired data connections add modern convenience to each room.
Step outside to a beautifully landscaped backyard complete with a covered patio and a custom artificial turf putting green, perfect for relaxing or entertaining year-round. Located in a vibrant, amenity-rich community, residents enjoy access to a resort-style pool, spa, fire pit, barbecue area, playground, dog park, and clubhouse. Just minutes from top-rated schools, local parks, shopping centers, and major freeways, this home offers the perfect balance of suburban tranquility and urban accessibility.
Don't miss the opportunity to make this exceptional property your new home—schedule your private tour today.
Location
State CA
County San Bernardino
Area 686 - Ontario
Rooms
Main Level Bedrooms 1
Interior
Interior Features Eat-in Kitchen, Open Floorplan, Pantry, Quartz Counters, Recessed Lighting, Bedroom on Main Level, Loft, Walk-In Closet(s)
Heating Central
Cooling Central Air
Flooring Tile
Fireplaces Type None
Fireplace No
Appliance Dishwasher, Gas Range, Microwave, Water Heater
Laundry Laundry Room
Exterior
Parking Features Garage, On Street
Garage Spaces 2.0
Garage Description 2.0
Fence Block
Pool Association
Community Features Park, Suburban
Utilities Available Cable Available, Electricity Available, Natural Gas Available, Phone Available, Sewer Available, Water Available
Amenities Available Clubhouse, Fire Pit, Outdoor Cooking Area, Barbecue, Picnic Area, Playground, Pool, Spa/Hot Tub
View Y/N No
View None
Roof Type Flat Tile
Porch Covered
Attached Garage Yes
Total Parking Spaces 4
Private Pool No
Building
Lot Description 0-1 Unit/Acre, Back Yard, Landscaped
Dwelling Type House
Faces West
Story 1
Entry Level Two
Foundation Slab
Sewer Public Sewer
Water Public
Architectural Style Modern
Level or Stories Two
New Construction No
Construction Status Turnkey
Schools
Middle Schools Parkview
High Schools Colony
School District Ontario-Montclair
Others
HOA Name Shadetree Community Assoc
Senior Community No
Tax ID 1073391230000
Security Features Carbon Monoxide Detector(s),Fire Sprinkler System,Smoke Detector(s)
Acceptable Financing Cash, Cash to New Loan, Conventional, FHA, Fannie Mae, Submit, VA Loan
Listing Terms Cash, Cash to New Loan, Conventional, FHA, Fannie Mae, Submit, VA Loan
Special Listing Condition Standard
Virtual Tour https://www.wellcomemat.com/video/56mi7337300e1m5sb/ONT/CA/91762/S-Mae/CV25118257/







