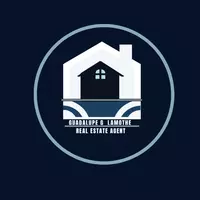5 Beds
3 Baths
3,450 SqFt
5 Beds
3 Baths
3,450 SqFt
Key Details
Property Type Single Family Home
Sub Type Single Family Residence
Listing Status Active
Purchase Type For Sale
Square Footage 3,450 sqft
Price per Sqft $209
MLS Listing ID DW25126248
Bedrooms 5
Full Baths 3
HOA Y/N No
Year Built 1978
Lot Size 0.338 Acres
Property Sub-Type Single Family Residence
Property Description
Inside, the kitchen features updated appliances, warm butcher block countertops, a center island, and a cozy wood-burning stove—ideal for both everyday living and entertaining. French doors open into a spacious family room with custom cabinetry, leading to an expansive bonus room designed for fun and relaxation. Complete with a built-in bar, there's space for a pool table, big-screen TV, or whatever fits your lifestyle.
Downstairs also includes a private bedroom and full bath—perfect for guests or a home office.
Upstairs, you'll find four generously sized bedrooms with newer carpet and stylish wood laminate flooring throughout. The front bedroom offers access to a private balcony, while the primary suite is a true retreat—boasting picturesque views, a walk-in closet, and a spa-like bathroom with a luxurious soaking tub and built-in TV for ultimate relaxation.
The home is fully insulated and equipped with dual-zone central air, plus a recently installed water heater for added comfort and efficiency.
The oversized two-car garage includes a laundry area, workshop space, and its own bathroom with a shower—ideal for projects or post-outdoor clean-up. Outside, there's plenty of room for all your toys with RV and boat parking, plus equestrian facilities including a 12x12 barn, a 12x22 tack room, and a 75x100 pipe corral—ready for your horses or livestock.
Don't miss this unique opportunity to own a slice of paradise in beautiful Green Valley!
Location
State CA
County Los Angeles
Area 699 - Not Defined
Zoning LCR17500*
Rooms
Main Level Bedrooms 1
Interior
Interior Features Built-in Features, Ceiling Fan(s), Crown Molding, Eat-in Kitchen, Laminate Counters, Storage, Bar, Bedroom on Main Level, Multiple Primary Suites
Heating Central
Cooling Central Air
Flooring Laminate, See Remarks
Fireplaces Type Family Room
Fireplace Yes
Appliance Built-In Range
Laundry Inside
Exterior
Garage Spaces 2.0
Garage Description 2.0
Pool None
Community Features Hiking, Horse Trails
Utilities Available Cable Available, Phone Connected, See Remarks, Water Connected
View Y/N Yes
View Mountain(s)
Accessibility Safe Emergency Egress from Home, Accessible Approach with Ramp
Porch Front Porch, Wood
Attached Garage No
Total Parking Spaces 2
Private Pool No
Building
Lot Description 0-1 Unit/Acre, Horse Property
Dwelling Type House
Story 2
Entry Level Two
Sewer Septic Type Unknown
Water Public
Architectural Style Ranch
Level or Stories Two
New Construction No
Schools
School District See Remarks
Others
Senior Community No
Tax ID 3228023042
Acceptable Financing Cash to New Loan, Conventional, Court Approval, FHA, Subject To Other
Horse Property Yes
Horse Feature Riding Trail
Listing Terms Cash to New Loan, Conventional, Court Approval, FHA, Subject To Other
Special Listing Condition Probate Listing


