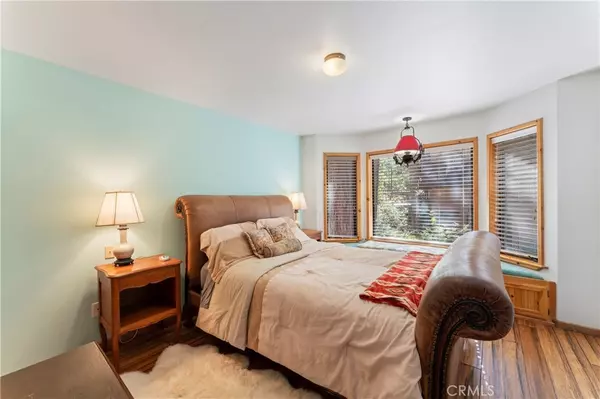4 Beds
4 Baths
2,373 SqFt
4 Beds
4 Baths
2,373 SqFt
OPEN HOUSE
Sat Aug 16, 12:00pm - 5:00pm
Key Details
Property Type Single Family Home
Sub Type Single Family Residence
Listing Status Active
Purchase Type For Sale
Square Footage 2,373 sqft
Price per Sqft $244
MLS Listing ID SR25130159
Bedrooms 4
Full Baths 2
Three Quarter Bath 2
Condo Fees $1,928
Construction Status Updated/Remodeled
HOA Fees $1,928/ann
HOA Y/N Yes
Year Built 1992
Lot Size 10,693 Sqft
Property Sub-Type Single Family Residence
Property Description
The home's design combines elegance with rustic charm—imported stone tile and countertops bring a refined, earthy feel. Multiple heating sources including a fireplace, pellet stoves, and a wood stove keep things cozy all winter long. The spacious primary suite features a pellet stove, views of the greenbelt, and a spa-like en-suite with a stone step-down shower and separate water closet. The lower-level bedroom has its own entrance, full bath, and deck—perfect as a guest suite, bonus room, or private quarters. Outside, you'll love the sense of privacy and quiet, with expansive decks on both levels backing to open greenbelt and towering Jeffrey and Ponderosa pines. It's a true mountain escape, just minutes from the village center.
Pine Mountain Club offers year-round recreation, including hiking, golf, tennis, and a community pool. Don't miss the 3D tour and drone footage to experience all this property has to offer.
Location
State CA
County Kern
Area Pmcl - Pine Mountain Club
Zoning E
Rooms
Main Level Bedrooms 1
Interior
Interior Features Ceiling Fan(s), High Ceilings, Bedroom on Main Level, Primary Suite, Walk-In Pantry, Walk-In Closet(s)
Heating Forced Air, Fireplace(s), Pellet Stove, Wood, Wood Stove
Cooling None
Fireplaces Type Family Room, Free Standing, Living Room, Primary Bedroom, Pellet Stove, See Remarks, Wood Burning
Fireplace Yes
Appliance Double Oven, Microwave, Propane Cooktop, Refrigerator, Tankless Water Heater
Laundry Laundry Closet
Exterior
Parking Features Concrete, Driveway
Pool Association
Community Features Biking, Dog Park, Foothills, Golf, Hiking, Horse Trails, Stable(s), Hunting, Mountainous, Near National Forest, Park, Preserve/Public Land, Rural
Amenities Available Call for Rules, Clubhouse, Dog Park, Fitness Center, Golf Course, Horse Trail(s), Meeting Room, Management, Outdoor Cooking Area, Barbecue, Picnic Area, Playground, Pickleball, Pool, Pet Restrictions, Recreation Room, RV Parking, Security, Tennis Court(s), Trail(s), Trash
View Y/N Yes
View Park/Greenbelt, Hills, Mountain(s), Neighborhood, Trees/Woods
Accessibility Safe Emergency Egress from Home
Private Pool No
Building
Lot Description Rectangular Lot
Dwelling Type House
Story 3
Entry Level Three Or More
Foundation Concrete Perimeter
Sewer Septic Tank
Water Other
Level or Stories Three Or More
New Construction No
Construction Status Updated/Remodeled
Schools
School District El Tejon Unified
Others
HOA Name PMCPOA
Senior Community No
Tax ID 32809410003
Security Features Carbon Monoxide Detector(s),24 Hour Security,Smoke Detector(s)
Acceptable Financing Cash to New Loan, Conventional
Listing Terms Cash to New Loan, Conventional
Special Listing Condition Standard
Virtual Tour https://www.hommati.com/3DTour-AerialVideo/unbranded/1505-Woodland-Dr-Pine-Mountain-Club-CA--HPI28622275






