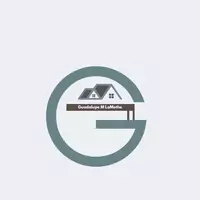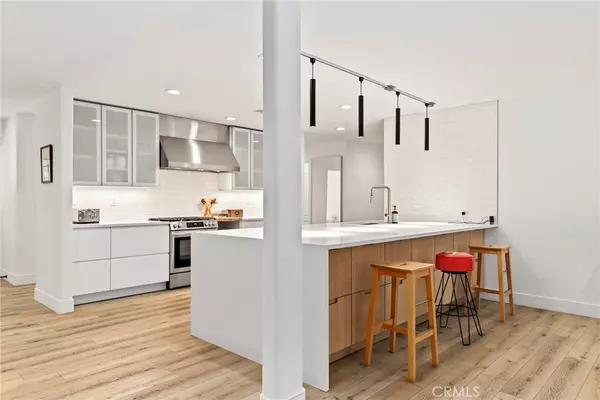5 Beds
3 Baths
3,056 SqFt
5 Beds
3 Baths
3,056 SqFt
Key Details
Property Type Single Family Home
Sub Type Single Family Residence
Listing Status Active
Purchase Type For Sale
Square Footage 3,056 sqft
Price per Sqft $736
MLS Listing ID PF25131993
Bedrooms 5
Full Baths 3
HOA Y/N No
Year Built 2015
Lot Size 9,404 Sqft
Property Sub-Type Single Family Residence
Property Description
Step inside to an open-concept living, dining, and kitchen area that flows seamlessly together—ideal for gatherings or everyday living. The thoughtfully laid-out floor plan creates a sense of connection while also providing private retreats for relaxation. A large primary suite is privately located on its own side of the home and has plenty of closet space and a beautiful en-suite bathroom. The other bedrooms are paired with own shared hallways and bathrooms.
Enjoy your own private oasis with mature hedging in both the front and back yards, offering privacy and natural shade. The roll-up patio doors invite the outdoors in, extending your living space into a serene backyard filled with lush fruit trees - including lemon, guava and persimmon —perfect for indoor-outdoor entertaining or peaceful morning coffee.
Located in a desirable Arcadia neighborhood known for its excellent schools and community charm, 136 Sandra Ave is a rare opportunity to own a modern home with timeless appeal.
Don't miss this turnkey gem—schedule your private showing today!
Location
State CA
County Los Angeles
Area 605 - Arcadia
Zoning ARR1*
Rooms
Main Level Bedrooms 5
Interior
Interior Features Built-in Features, Open Floorplan, Quartz Counters, Recessed Lighting, Storage, Smart Home, Track Lighting, Walk-In Pantry
Heating Central, Fireplace(s), Zoned
Cooling Central Air, Zoned
Flooring Vinyl, Wood
Fireplaces Type Dining Room
Inclusions Refrigerator, Washer, Dryer, Stove, Storage Shelves, Lighting Fixtures, Built In Appliances, Garage Door Opener, Security System
Fireplace Yes
Appliance Free-Standing Range, Disposal, Microwave
Laundry Washer Hookup, Electric Dryer Hookup, Gas Dryer Hookup
Exterior
Parking Features Driveway, Garage Faces Front, Garage, RV Access/Parking
Garage Spaces 1.0
Garage Description 1.0
Fence Brick, Privacy
Pool None
Community Features Valley
View Y/N No
View None
Roof Type Shingle
Total Parking Spaces 1
Private Pool No
Building
Lot Description Back Yard, Front Yard, Landscaped
Dwelling Type House
Story 1
Entry Level One
Sewer Public Sewer
Water Public
Level or Stories One
New Construction No
Schools
Elementary Schools Longley Way
Middle Schools Dana
High Schools Arcadia
School District Arcadia Unified
Others
Senior Community No
Tax ID 5788019006
Acceptable Financing Cash, Cash to New Loan, Conventional, Submit
Listing Terms Cash, Cash to New Loan, Conventional, Submit
Special Listing Condition Trust
Virtual Tour https://my.matterport.com/show/?m=mabxKitkEW5&brand=0







