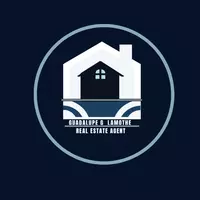3 Beds
3 Baths
1,494 SqFt
3 Beds
3 Baths
1,494 SqFt
OPEN HOUSE
Sat Jun 28, 1:00pm - 6:00pm
Sun Jun 29, 12:00pm - 6:00pm
Key Details
Property Type Condo
Sub Type Condominium
Listing Status Active
Purchase Type For Sale
Square Footage 1,494 sqft
Price per Sqft $434
Subdivision Chula Vista
MLS Listing ID OC25144188
Bedrooms 3
Full Baths 2
Half Baths 1
Condo Fees $256
Construction Status Updated/Remodeled
HOA Fees $256/mo
HOA Y/N Yes
Year Built 2006
Property Sub-Type Condominium
Property Description
On the second floor, you'll find an open-concept living area with an updated kitchen complete with brand-new countertops. The living room features a cozy fireplace and opens to a private balcony, perfect for relaxing or entertaining. A powder bathroom and a separate laundry room are also located on this level, offering both practicality and style. The top floor includes all three bedrooms, including a spacious primary suite with its own en-suite bathroom. The additional two bedrooms are well-sized and share a full bathroom, making this layout ideal for families or guests.
Located in a well-maintained community with low Mello-Roos and special assessments, this home also offers access to excellent amenities including a community pool and park. Conveniently situated near shopping centers and everyday essentials, this condo blends comfort, value, and lifestyle in one great package.
Location
State CA
County San Diego
Area 91915 - Chula Vista
Zoning R1
Interior
Interior Features Separate/Formal Dining Room, All Bedrooms Up
Cooling Central Air, Gas, High Efficiency
Flooring Carpet, Wood
Fireplaces Type Family Room
Fireplace Yes
Appliance Disposal, Gas Oven, Gas Range, Microwave, Refrigerator, Water To Refrigerator
Laundry Washer Hookup, Gas Dryer Hookup
Exterior
Parking Features Direct Access, Door-Single, Garage Faces Front, Garage, No Driveway, Garage Faces Side
Garage Spaces 2.0
Garage Description 2.0
Pool Community, Association
Community Features Biking, Dog Park, Hiking, Park, Street Lights, Sidewalks, Pool
Utilities Available Cable Available, Electricity Available, Natural Gas Available, Phone Available, Sewer Connected, Underground Utilities, Water Available
Amenities Available Dog Park, Pool
View Y/N Yes
View Mountain(s)
Roof Type Stone
Porch Covered, Front Porch
Total Parking Spaces 2
Private Pool No
Building
Lot Description 0-1 Unit/Acre
Dwelling Type House
Story 3
Entry Level Two,Three Or More
Foundation Slab
Sewer Public Sewer
Water Public
Architectural Style Contemporary
Level or Stories Two, Three Or More
New Construction No
Construction Status Updated/Remodeled
Schools
High Schools Olympian
School District Sweetwater Union
Others
HOA Name Greystone at Eastlake Villas
Senior Community No
Tax ID 6435061306
Security Features Carbon Monoxide Detector(s),Fire Sprinkler System,Smoke Detector(s)
Acceptable Financing Cash, VA Loan
Listing Terms Cash, VA Loan
Special Listing Condition Standard







