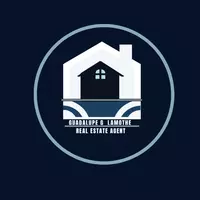4 Beds
3 Baths
2,443 SqFt
4 Beds
3 Baths
2,443 SqFt
OPEN HOUSE
Sun Jul 06, 1:00pm - 4:00pm
Key Details
Property Type Single Family Home
Sub Type Single Family Residence
Listing Status Active
Purchase Type For Sale
Square Footage 2,443 sqft
Price per Sqft $253
MLS Listing ID SW25148955
Bedrooms 4
Full Baths 3
Condo Fees $208
Construction Status Turnkey
HOA Fees $208/mo
HOA Y/N Yes
Year Built 2023
Lot Size 5,227 Sqft
Property Sub-Type Single Family Residence
Property Description
Welcome to this nearly new 4-bedroom, 3-bath Lennar home offering 2,443 sq ft of bright, open-concept living in the gated, resort-style community of Rockport Ranch. Enjoy a modern kitchen with white cabinetry, black hardware, stainless steel appliances, and a large island perfect for entertaining. The flexible layout includes a downstairs bedroom and full bath, ideal for guests or multigenerational living. Upstairs features a cozy loft, spacious secondary bedrooms with walk-in closets, and a luxurious primary suite with dual walk-ins and a spa-like bathroom. The upstairs laundry room adds convenience with built-in shelving. Step outside to a spacious, private backyard with no rear neighbors ideal for relaxing or customizing your dream outdoor oasis. With fully paid-off solar, enjoy major energy savings year-round. Rockport Ranch offers resort-style amenities including a pool, playground, BBQ areas, walking trails, and scenic lakes. Conveniently located near Menifee Town Center, top-rated schools, dining, shopping, and major freeways. Don't miss this incredible opportunity to own a value-packed home in a prime location! Priced to Sell!
Location
State CA
County Riverside
Area Srcar - Southwest Riverside County
Rooms
Main Level Bedrooms 1
Interior
Interior Features Breakfast Bar, Separate/Formal Dining Room, Granite Counters, In-Law Floorplan, Open Floorplan, Pantry, Recessed Lighting, Storage, Bedroom on Main Level, Loft, Walk-In Closet(s)
Heating Central
Cooling Central Air, ENERGY STAR Qualified Equipment
Flooring Carpet, Vinyl
Fireplaces Type None
Fireplace No
Appliance Dishwasher, Free-Standing Range, Gas Cooktop, Disposal, Gas Oven, Gas Range, High Efficiency Water Heater, Microwave, Self Cleaning Oven, Trash Compactor
Laundry Inside, Laundry Room, Upper Level
Exterior
Exterior Feature Lighting
Parking Features Direct Access, Door-Single, Driveway, Garage Faces Front, Garage, Garage Door Opener, Off Street
Garage Spaces 2.0
Garage Description 2.0
Fence Excellent Condition, Vinyl
Pool Community, Association
Community Features Biking, Hiking, Lake, Park, Street Lights, Sidewalks, Gated, Pool
Utilities Available Cable Available, Cable Connected, Electricity Available, Electricity Connected, Natural Gas Available, Natural Gas Connected, Phone Available, Sewer Available, Sewer Connected, Water Available, Water Connected
Amenities Available Controlled Access, Maintenance Grounds, Barbecue, Picnic Area, Playground, Pool, Spa/Hot Tub, Trail(s)
Waterfront Description Lake
View Y/N Yes
View Mountain(s), Neighborhood
Roof Type Tile
Accessibility Safe Emergency Egress from Home, Accessible Doors
Porch Concrete, Covered, Front Porch
Total Parking Spaces 4
Private Pool No
Building
Lot Description Back Yard, Drip Irrigation/Bubblers, Front Yard, Sprinklers In Front
Dwelling Type House
Story 2
Entry Level Two
Foundation Slab
Sewer Public Sewer
Water Public
Architectural Style Modern
Level or Stories Two
New Construction No
Construction Status Turnkey
Schools
School District Perris Union High
Others
HOA Name Rockport Ranch
Senior Community No
Tax ID 364480021
Security Features Carbon Monoxide Detector(s),Fire Sprinkler System,Security Gate,Gated Community,Smoke Detector(s)
Acceptable Financing Cash, Cash to Existing Loan, Cash to New Loan, Conventional, FHA, VA Loan
Listing Terms Cash, Cash to Existing Loan, Cash to New Loan, Conventional, FHA, VA Loan
Special Listing Condition Standard







