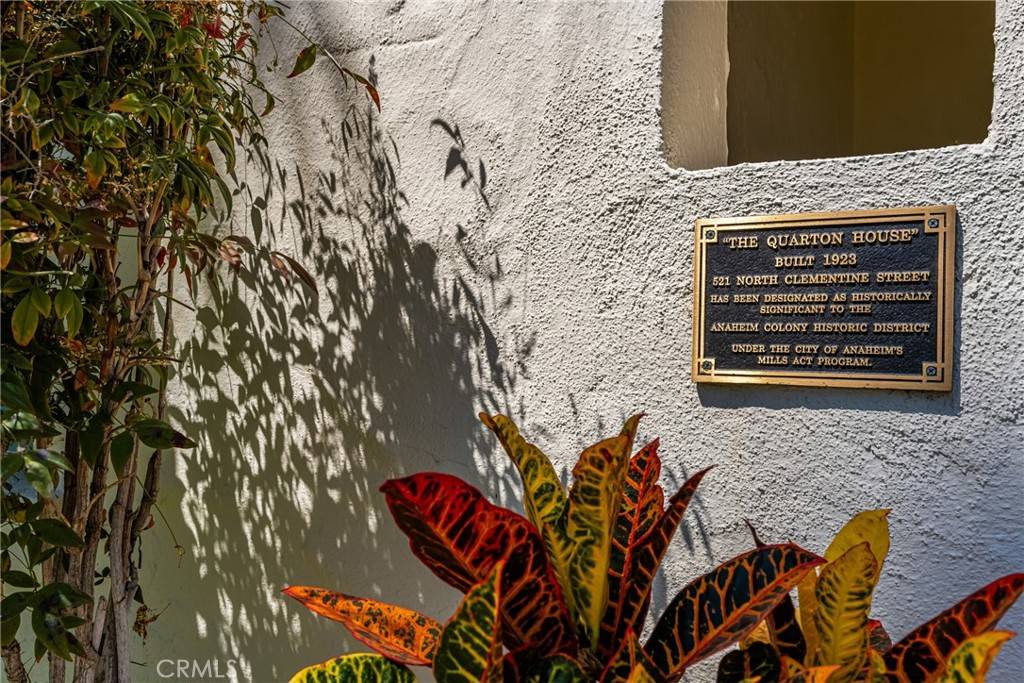3 Beds
3 Baths
2,285 SqFt
3 Beds
3 Baths
2,285 SqFt
OPEN HOUSE
Sat Jul 19, 1:00pm - 4:00pm
Sun Jul 20, 1:00pm - 4:00pm
Key Details
Property Type Single Family Home
Sub Type Single Family Residence
Listing Status Active
Purchase Type For Sale
Square Footage 2,285 sqft
Price per Sqft $566
MLS Listing ID PW25158992
Bedrooms 3
Three Quarter Bath 3
Construction Status Turnkey
HOA Y/N No
Year Built 1923
Lot Size 9,073 Sqft
Property Sub-Type Single Family Residence
Property Description
Location
State CA
County Orange
Area 79 - Anaheim West Of Harbor
Zoning R-1
Rooms
Other Rooms Workshop
Basement Unfinished
Main Level Bedrooms 1
Interior
Interior Features Balcony, Ceiling Fan(s), Pantry, Storage, Tile Counters, Unfurnished, Bedroom on Main Level, Multiple Primary Suites, Walk-In Pantry, Walk-In Closet(s), Workshop
Heating Central, Electric, Forced Air
Cooling Central Air
Flooring Wood
Fireplaces Type Den, Gas, Gas Starter, Living Room, Wood Burning
Equipment Satellite Dish
Fireplace Yes
Appliance Dishwasher, Free-Standing Range, Gas Cooktop, Disposal, Gas Oven, Gas Range, Ice Maker, Refrigerator, Vented Exhaust Fan, Water Heater, Dryer
Exterior
Exterior Feature Awning(s), Lighting, Rain Gutters
Parking Features Concrete, Door-Multi, Direct Access, Driveway Level, Driveway, Garage, Garage Door Opener, Private, Garage Faces Side
Garage Spaces 2.0
Carport Spaces 4
Garage Description 2.0
Fence Masonry
Pool None
Community Features Curbs, Gutter(s), Street Lights, Sidewalks, Urban, Park
Utilities Available Electricity Connected, Natural Gas Connected, Phone Available, Sewer Connected, Water Connected
View Y/N Yes
View Neighborhood
Roof Type Flat,Tile
Accessibility None
Porch Concrete, Open, Patio
Total Parking Spaces 8
Private Pool No
Building
Lot Description 0-1 Unit/Acre, Back Yard, Corner Lot, Front Yard, Garden, Sprinklers In Rear, Sprinklers In Front, Lawn, Landscaped, Level, Near Park, Sprinklers Timer, Sprinkler System, Street Level, Walkstreet, Yard
Dwelling Type House
Faces East
Story 2
Entry Level Two
Foundation Combination, Concrete Perimeter, Pillar/Post/Pier
Sewer Public Sewer
Architectural Style Spanish
Level or Stories Two
Additional Building Workshop
New Construction No
Construction Status Turnkey
Schools
High Schools Anaheim
School District Anaheim Union High
Others
Senior Community No
Tax ID 03426308
Security Features Fire Detection System,Smoke Detector(s)
Acceptable Financing Cash, Cash to New Loan, Conventional, Trust Deed
Listing Terms Cash, Cash to New Loan, Conventional, Trust Deed
Special Listing Condition Standard, Trust






