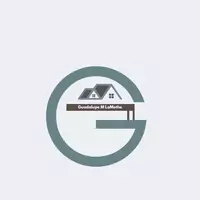3 Beds
2 Baths
1,204 SqFt
3 Beds
2 Baths
1,204 SqFt
OPEN HOUSE
Sat Aug 16, 3:00pm - 6:00pm
Key Details
Property Type Single Family Home
Sub Type Single Family Residence
Listing Status Active
Purchase Type For Sale
Square Footage 1,204 sqft
Price per Sqft $1,245
Subdivision Point Loma
MLS Listing ID CV25184916
Bedrooms 3
Full Baths 2
HOA Y/N No
Year Built 1958
Lot Size 5,000 Sqft
Property Sub-Type Single Family Residence
Property Description
Step into a world of refined coastal living in this newly reimagined residence in the heart of Point Loma's Roseville enclave. Every detail of this 3-bedroom, 3-bathroom home has been thoughtfully curated, blending modern sophistication with the relaxed elegance of San Diego's bay lifestyle.
Boasting 1,204 sq. ft. of impeccably designed interiors on a 5,000 sq. ft. lot, the home offers a seamless flow between indoor comfort and outdoor enjoyment. The gourmet kitchen is a culinary showpiece, featuring sleek European-style cabinetry, a discreet slide-out microwave, and premium stainless steel GE Café appliances—perfect for both intimate meals and entertaining guests.
Stylish upgrades include Ceruse Blonde White Oak Wire Brushed Water Resistant Engineered Hardwood, designer dual-pane windows, contemporary sliding doors, and a wrought-iron fence for timeless curb appeal. The epoxy-finished garage speaks to the home's attention to detail, and new central heating and air conditioning ensure year-round comfort. The house has been upgraded to a 200-amp electrical panel.
Step outside to a waterproof entertainment deck, ideal for alfresco dining under the stars or weekend brunches with friends. The detached casita provides a private retreat—perfect as a home office, creative studio, or guest suite.
Located just moments from the sparkling waters of San Diego Bay, this home invites you to embrace the best of coastal living, morning walks along the marina, sunset sails, and vibrant local dining, all within minutes of your door.
Location
State CA
County San Diego
Area 92106 - Point Loma
Zoning RS-1-7
Rooms
Main Level Bedrooms 3
Interior
Interior Features All Bedrooms Down
Heating Central
Cooling Central Air
Fireplaces Type Family Room
Fireplace Yes
Laundry In Garage
Exterior
Garage Spaces 2.0
Garage Description 2.0
Pool None
Community Features Curbs, Gutter(s)
View Y/N No
View None
Total Parking Spaces 2
Private Pool No
Building
Lot Description Cul-De-Sac
Dwelling Type House
Story 1
Entry Level One
Sewer Public Sewer
Water Public
Level or Stories One
New Construction No
Schools
Middle Schools Dana
School District San Diego Unified
Others
Senior Community No
Tax ID 5303130300
Acceptable Financing Cash, Conventional, FHA, Fannie Mae, Submit
Listing Terms Cash, Conventional, FHA, Fannie Mae, Submit
Special Listing Condition Standard
Virtual Tour https://my.matterport.com/show/?m=hwbSDGPMgH1&brand=0







