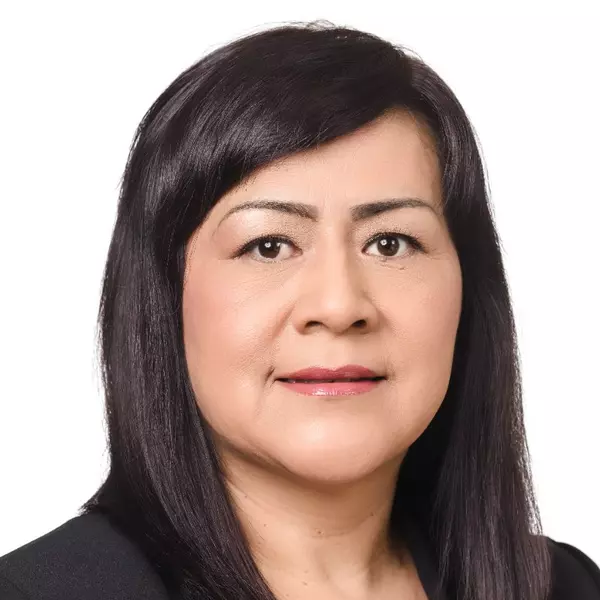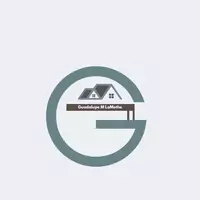$1,200,000
$1,099,000
9.2%For more information regarding the value of a property, please contact us for a free consultation.
3 Beds
3 Baths
2,615 SqFt
SOLD DATE : 04/12/2022
Key Details
Sold Price $1,200,000
Property Type Townhouse
Sub Type Townhouse
Listing Status Sold
Purchase Type For Sale
Square Footage 2,615 sqft
Price per Sqft $458
MLS Listing ID PW22046939
Sold Date 04/12/22
Bedrooms 3
Full Baths 2
Half Baths 1
Condo Fees $359
Construction Status Updated/Remodeled,Turnkey
HOA Fees $359/mo
HOA Y/N Yes
Year Built 2005
Property Sub-Type Townhouse
Property Description
Pristine luxury escape in the highly desirable golf course community of San Lorenzo! This light filled 3 bed plus bonus room, 2.5 bath offers a handsome 2615 sq. ft. of living space with an open-concept floor plan. The living room is the heart of the home anchored by a fireplace with a custom built mantle and entertainment center. The gorgeous gourmet kitchen boasts new cabinetry, tile backsplash, granite countertops, stainless-steel appliances, luxury vinyl flooring, a breakfast bar for busy mornings, a built-in desk and opens to the covered balcony deck for easy access to BBQ. Gather in the formal dining room complete with custom wainscoting which can easily seat a party of 12. Spacious Master suite features high ceilings with overhead ceiling fan. Soak away the day in the luxurious master bathroom featuring a dual vanity, relaxing soaking tub, walk-in glass shower, and oversized walk-in closet. Two more spacious bedrooms are connected by a Jack and Jill bathroom with dual sinks. Additional features include plantation shutters, recessed lighting and crown molding throughout, new water heater, a ceiling fan in each bedroom. Laundry room with sink and plenty of cabinets for extra storage. Direct access to the 2 Car attached garage with epoxy flooring, overhead storage racks and driveway for extra parking. Community amenities include a pool, spa, BBQ facilities and club house for private parties. Minutes drive to Yorba Linda High School District, YL Town Center, horse, hiking and walking trails. Don't miss the opportunity to check out this magnificent move-in ready home!
Location
State CA
County Orange
Area 85 - Yorba Linda
Interior
Interior Features Breakfast Bar, Built-in Features, Ceiling Fan(s), Crown Molding, Eat-in Kitchen, Granite Counters, High Ceilings, Living Room Deck Attached, Open Floorplan, Pantry, Paneling/Wainscoting, Recessed Lighting, Wired for Sound, All Bedrooms Up, Jack and Jill Bath, Loft, Primary Suite, Walk-In Closet(s)
Heating Central, Fireplace(s)
Cooling Central Air
Flooring Carpet, Laminate, Tile
Fireplaces Type Gas, Living Room
Fireplace Yes
Appliance Dishwasher, Gas Cooktop, Disposal, Gas Oven, Gas Range, Microwave, Water To Refrigerator
Laundry Washer Hookup, Gas Dryer Hookup, Inside, Laundry Room
Exterior
Exterior Feature Lighting, Rain Gutters
Parking Features Concrete, Direct Access, Driveway, Garage, Garage Door Opener
Garage Spaces 2.0
Garage Description 2.0
Pool None, Association
Community Features Curbs, Gutter(s), Storm Drain(s), Street Lights, Sidewalks
Utilities Available Cable Connected, Electricity Connected, Natural Gas Connected, Phone Available, Sewer Connected, Underground Utilities, Water Connected
Amenities Available Maintenance Grounds, Outdoor Cooking Area, Barbecue, Pool, Spa/Hot Tub, Trail(s)
View Y/N No
View None
Porch Covered
Total Parking Spaces 2
Private Pool No
Building
Story Two
Entry Level Two
Foundation Slab
Sewer Public Sewer
Water Public
Level or Stories Two
New Construction No
Construction Status Updated/Remodeled,Turnkey
Schools
Elementary Schools Mabel Paine
Middle Schools Yorba Linda
High Schools Yorba Linda
School District Placentia-Yorba Linda Unified
Others
HOA Name San Lorenzo
Senior Community No
Tax ID 93182174
Security Features Carbon Monoxide Detector(s),Fire Detection System,Smoke Detector(s)
Acceptable Financing Submit
Listing Terms Submit
Financing Cash
Special Listing Condition Standard
Read Less Info
Want to know what your home might be worth? Contact us for a FREE valuation!

Our team is ready to help you sell your home for the highest possible price ASAP

Bought with Terri Newland First Team Real Estate






