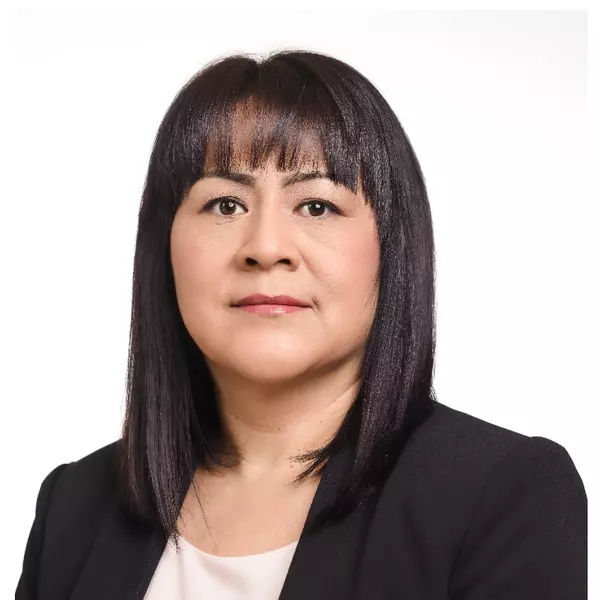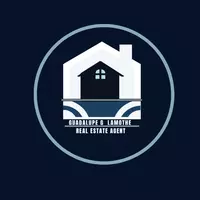$4,650,000
$4,999,000
7.0%For more information regarding the value of a property, please contact us for a free consultation.
4 Beds
4 Baths
3,640 SqFt
SOLD DATE : 07/10/2025
Key Details
Sold Price $4,650,000
Property Type Single Family Home
Sub Type Single Family Residence
Listing Status Sold
Purchase Type For Sale
Square Footage 3,640 sqft
Price per Sqft $1,277
MLS Listing ID ML82004518
Sold Date 07/10/25
Bedrooms 4
Full Baths 3
Half Baths 1
HOA Y/N No
Year Built 2002
Lot Size 0.292 Acres
Property Sub-Type Single Family Residence
Property Description
With 4 bedrooms + AN OFFICE, this 2002 built home offers luxury living with its extra tall ceilings and open concept layout. The generous living areas are perfect for hosting large gatherings while the bedrooms provide a serene retreat for relaxation. The expansive great room kitchen features a large island, Thermador gas cooktop with an integrated wok burner, a bay-window eating nook, and a spacious family room - ideal for casual gatherings and everyday living. This exceptional home offers 4 bedrooms (+ OFFICE) and 3 1/2 bathrooms, including a luxurious primary suite with a spacious ensuite bath. The fourth bedroom also has its own bathroom. The large office is ideal for working from home and/or gaming. A formal living room, dining room (with a timeless crystal chandelier), and a formal entry that feels like an art gallery complete this magnificent home. Nestled in a desirable Los Altos neighborhood cul-de-sac known for its friendly block parties, this home offers a tranquil setting while providing easy access to renowned schools* including Oak ES, Blach JH, Bullis Charter, Mountain View HS, St Simons, St Francis, & Pinewood. Vibrant shopping centers and the bustling downtown Los Altos, grocery stores, coffee shops, and parks (Heritage Oaks and McKenzie) are also nearby.
Location
State CA
County Santa Clara
Area 699 - Not Defined
Zoning R1
Interior
Cooling Central Air
Fireplaces Type Family Room, Living Room
Fireplace Yes
Exterior
Garage Spaces 2.0
Garage Description 2.0
View Y/N No
Roof Type Composition
Total Parking Spaces 2
Building
Story 1
Foundation Concrete Perimeter
Sewer Public Sewer
Water Public
New Construction No
Schools
Elementary Schools Other
Middle Schools Other
High Schools Mountain View
School District Other
Others
Tax ID 19346006
Financing Conventional
Special Listing Condition Standard
Read Less Info
Want to know what your home might be worth? Contact us for a FREE valuation!

Our team is ready to help you sell your home for the highest possible price ASAP

Bought with Bob Atkinson Legacy Real Estate & Associates






