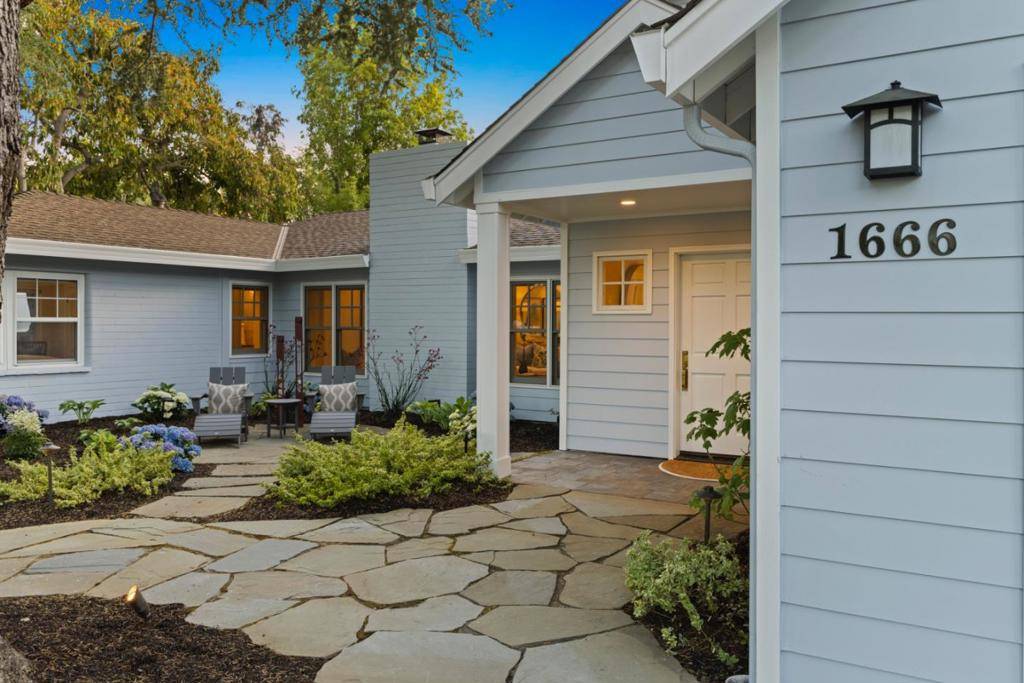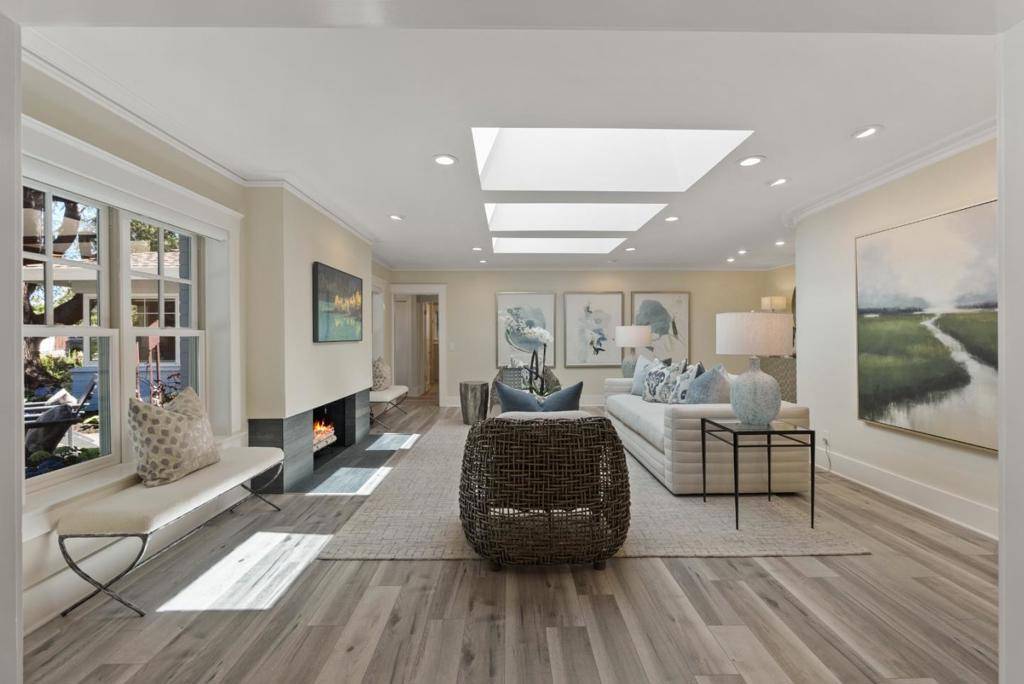$7,001,000
$6,888,000
1.6%For more information regarding the value of a property, please contact us for a free consultation.
5 Beds
4 Baths
4,561 SqFt
SOLD DATE : 07/11/2025
Key Details
Sold Price $7,001,000
Property Type Single Family Home
Sub Type Single Family Residence
Listing Status Sold
Purchase Type For Sale
Square Footage 4,561 sqft
Price per Sqft $1,534
MLS Listing ID ML82008794
Sold Date 07/11/25
Bedrooms 5
Full Baths 3
Half Baths 1
HOA Y/N No
Year Built 1948
Lot Size 0.461 Acres
Property Sub-Type Single Family Residence
Property Description
Nestled in a serene and private setting on a large premium lot, this beautifully remodeled home on Kensington Avenue, exudes simple elegance and seamless indoor-outdoor living. Offering five spacious bedroomsincluding a luxurious, oversized primary suiteand three-and-a-half bathrooms, the home is bathed in abundant natural light throughout. The gourmet chefs kitchen is equipped with a Wolf gas range, high-end appliances, an island, and an eat-in area that flows effortlessly into the expansive family room with a glass wall of folding doors, a motorized door screen, and custom built-ins. Designed for entertaining and relaxation, the home features a separate formal dining room, a butlers pantry for easy hosting, and outstanding landscaping with drought-tolerant plants and drip irrigation. The tree-lined backyard is an entertainers dream, boasting a large patio, lush lawn, citrus trees, an outdoor kitchen, a sparkling pool with spa, a gas fire pit, and a tranquil redwood tree retreat area. Additional highlights include a circular driveway for convenient access, an attached two-car garage with an EV outlet plug, and a friendly neighborhood atmosphere. Embrace the natural beauty of Los Altos with resort-style living, effortless sophistication, and a warm, welcoming community
Location
State CA
County Santa Clara
Area 699 - Not Defined
Zoning R1
Interior
Interior Features Walk-In Closet(s)
Cooling None
Fireplaces Type Living Room
Fireplace Yes
Appliance Double Oven, Dishwasher, Gas Cooktop, Disposal, Refrigerator, Range Hood, Vented Exhaust Fan
Exterior
Garage Spaces 2.0
Garage Description 2.0
Fence Wood
Pool Gunite, Heated, In Ground
Utilities Available Natural Gas Available
View Y/N No
Roof Type Composition
Total Parking Spaces 7
Building
Story 1
Foundation Slab
Sewer Public Sewer
Water Public
New Construction No
Schools
Elementary Schools Other
Middle Schools Cupertino
High Schools Homestead
School District Other
Others
Tax ID 31801019
Financing Cash
Special Listing Condition Standard
Read Less Info
Want to know what your home might be worth? Contact us for a FREE valuation!

Our team is ready to help you sell your home for the highest possible price ASAP

Bought with DeLeon Team Deleon Realty






