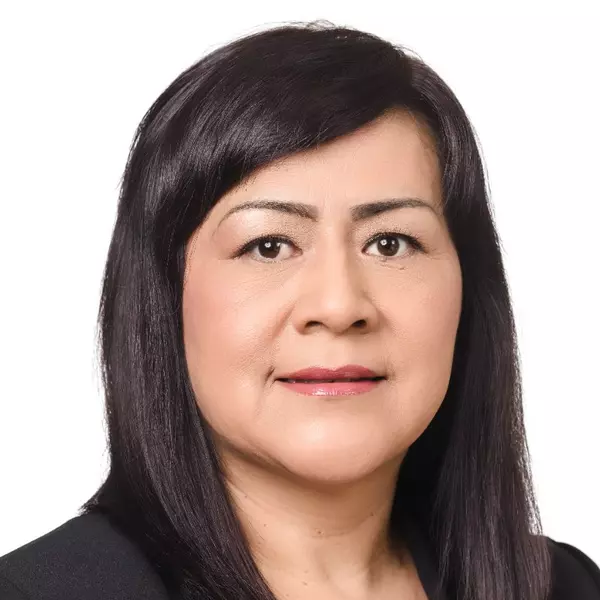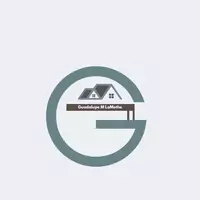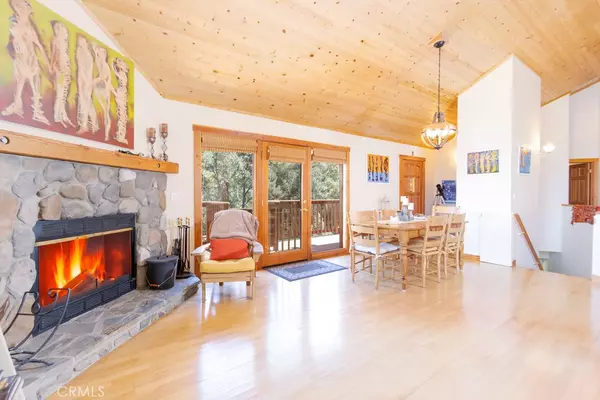$420,000
$419,900
For more information regarding the value of a property, please contact us for a free consultation.
3 Beds
3 Baths
1,576 SqFt
SOLD DATE : 07/30/2025
Key Details
Sold Price $420,000
Property Type Single Family Home
Sub Type Single Family Residence
Listing Status Sold
Purchase Type For Sale
Square Footage 1,576 sqft
Price per Sqft $266
MLS Listing ID SR25067613
Sold Date 07/30/25
Bedrooms 3
Full Baths 2
Three Quarter Bath 1
Condo Fees $3,922
Construction Status Turnkey
HOA Fees $326/ann
HOA Y/N Yes
Year Built 1999
Lot Size 0.348 Acres
Property Sub-Type Single Family Residence
Property Description
Nestled in the tranquil Pine Mountain Club community, 1905 Freeman Drive, along with the adjacent vacant land at 1909 Freeman Drive, offers a unique opportunity to own a private mountain retreat with breathtaking views. This three-bedroom, three-bathroom home spans 1,576 square feet and is surrounded by the lush Pine Mountain greenbelt on two sides, ensuring both privacy and a deep connection to nature. Inside, the home is beautifully designed with high ceilings, wood flooring, and a wood fireplace featuring a rock hearth, all complemented by custom wood-framed windows that enhance its warmth and character. The living room has a unique floor to ceiling windows capturing the gorgeous trees and San Emigdio Mountain range. The kitchen is both functional and inviting, with ample cabinet space, tile flooring, a pantry, dishwasher, breakfast bar, and convenient access to multiple private outdoor areas. The master suite boasts access to a private patio and a luxurious master bathroom, complete with a jetted soaking tub and hand shower. A spacious guest bedroom provides front deck access, with a common 3/4 bathroom including a stackable washer and dryer. Outdoor spaces abound, offering perfect spots to take in the phenomenal mountain views. At the bottom of the concrete driveway, a large graveled area allows for additional guest parking, and the surrounding landscaping adds to the beauty of this property. As a bonus, all appliances are included and furniture is negotiable, making this home truly move-in ready. Don't miss your chance to own this exceptional property, where comfort, privacy, and stunning scenery converge into one unforgettable offering.
Location
State CA
County Kern
Area Pmcl - Pine Mountain Club
Zoning E
Rooms
Main Level Bedrooms 1
Interior
Interior Features Bedroom on Main Level
Heating Forced Air, Propane
Cooling Central Air
Flooring Wood
Fireplaces Type Living Room, Zero Clearance
Fireplace Yes
Appliance Convection Oven, Dishwasher, Propane Water Heater
Laundry In Kitchen
Exterior
Parking Features Driveway, Paved
Fence None
Pool Gunite, Heated, Pool Cover, Propane Heat, Private, Association
Community Features Biking, Dog Park, Foothills, Fishing, Golf, Hiking, Horse Trails, Stable(s), Hunting, Mountainous, Near National Forest, Park, Preserve/Public Land, Rural
Utilities Available Propane
Amenities Available Dog Park, Golf Course, Horse Trail(s), Meeting Room, Meeting/Banquet/Party Room, Outdoor Cooking Area, Other Courts, Barbecue, Picnic Area, Playground, Pickleball, Pool, Pet Restrictions, Recreation Room, RV Parking, Spa/Hot Tub, Security, Tennis Court(s), Trail(s), Trash
View Y/N Yes
View Mountain(s), Trees/Woods
Roof Type Composition
Private Pool Yes
Building
Lot Description 0-1 Unit/Acre, Rectangular Lot, Sloped Up, Trees
Story 1
Entry Level Two
Foundation Concrete Perimeter
Sewer Septic Tank
Level or Stories Two
New Construction No
Construction Status Turnkey
Schools
School District El Tejon Unified
Others
HOA Name PMCPOA
Senior Community No
Tax ID 31637202
Security Features Carbon Monoxide Detector(s),24 Hour Security,Smoke Detector(s)
Acceptable Financing Cash, Conventional, Cal Vet Loan, FHA, USDA Loan, VA Loan
Listing Terms Cash, Conventional, Cal Vet Loan, FHA, USDA Loan, VA Loan
Financing Conventional
Special Listing Condition Standard
Read Less Info
Want to know what your home might be worth? Contact us for a FREE valuation!

Our team is ready to help you sell your home for the highest possible price ASAP

Bought with Giovanni Herrera Citi Homes Realty, Inc.






