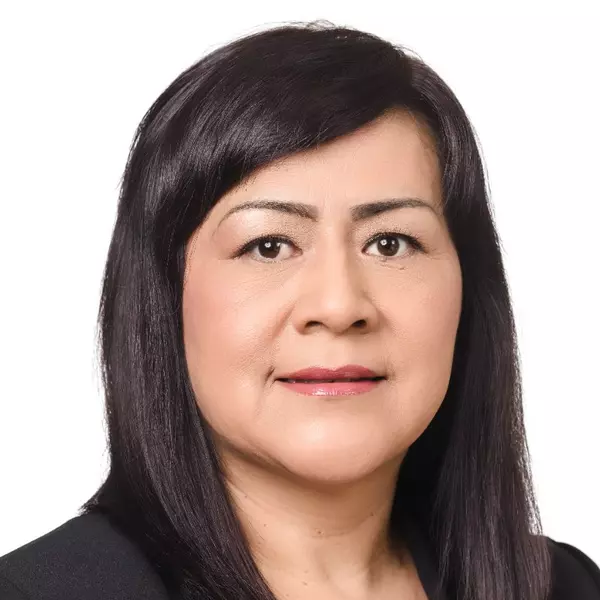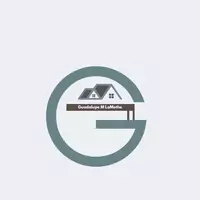$437,000
$444,900
1.8%For more information regarding the value of a property, please contact us for a free consultation.
4 Beds
3 Baths
1,878 SqFt
SOLD DATE : 08/04/2025
Key Details
Sold Price $437,000
Property Type Single Family Home
Sub Type Single Family Residence
Listing Status Sold
Purchase Type For Sale
Square Footage 1,878 sqft
Price per Sqft $232
MLS Listing ID MC25076722
Sold Date 08/04/25
Bedrooms 4
Full Baths 2
Half Baths 1
Construction Status Turnkey
HOA Y/N No
Year Built 1982
Lot Size 8,489 Sqft
Property Sub-Type Single Family Residence
Property Description
Returning to the market with no fault of the seller. Welcome to 20321 Nashua Rd in Sonora, CA—a beautifully updated 4-bedroom, 3-bath home offering 1,878 sq ft of comfortable living space on an 8,712 sq ft lot. Built in 1983, this charming residence features brand new flooring and fresh paint throughout, giving it a clean, modern feel. The spacious kitchen is a standout with plenty of counter space and a double oven, perfect for home cooks and entertainers alike. The kitchen also features plenty of cabinet space for those larger kitchen tools. Furtherdown, each bedroom has enough space for all ages. The main bedroom has its own private slider to the backyard. The open layout flows nicely for family living, and the attached two-car garage offers added storage. Outside, the great backyard provides the perfect space for all sorts of activities. Located in a peaceful neighborhood near Columbia Elementary and Sonora High School, this home combines comfort, style, and location. Make an appointment today to see one of the largest homes on the block.
Location
State CA
County Tuolumne
Zoning R-1:MX
Rooms
Main Level Bedrooms 4
Interior
Interior Features Ceiling Fan(s), Separate/Formal Dining Room, All Bedrooms Down
Heating Central
Cooling Central Air
Flooring Vinyl
Fireplaces Type Living Room, Wood Burning
Fireplace Yes
Appliance Double Oven
Laundry Inside, Laundry Room
Exterior
Parking Features Driveway, Garage Faces Front
Garage Spaces 2.0
Garage Description 2.0
Fence Wood
Pool None
Community Features Mountainous
View Y/N Yes
View Mountain(s), Neighborhood
Roof Type Asphalt
Porch Covered
Total Parking Spaces 2
Private Pool No
Building
Lot Description 0-1 Unit/Acre
Story 1
Entry Level One
Sewer Public Sewer
Water Public
Level or Stories One
New Construction No
Construction Status Turnkey
Schools
High Schools Sonora
School District Sonora Union
Others
Senior Community No
Tax ID 033440011000
Acceptable Financing Submit
Listing Terms Submit
Financing VA
Special Listing Condition Standard
Read Less Info
Want to know what your home might be worth? Contact us for a FREE valuation!

Our team is ready to help you sell your home for the highest possible price ASAP

Bought with Kristin Kristin Frankhauser RE/MAX Gold Sonora






